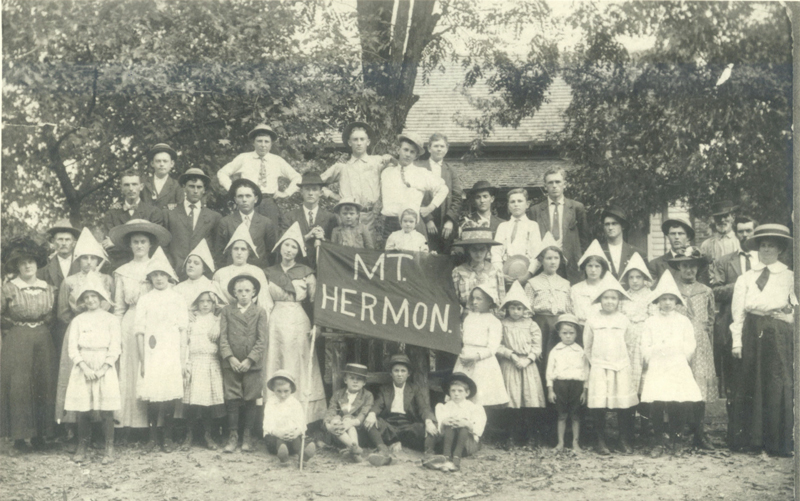|
Sherry Finchum, Webmaster
|
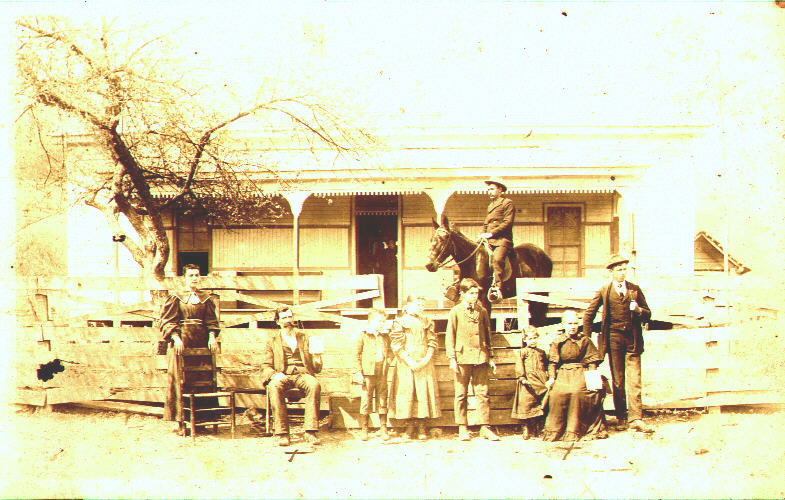 George M. REDD family. They lived at the foot of the Ridge in the Foster Holler in the PoGrab Community. |
||||||||||
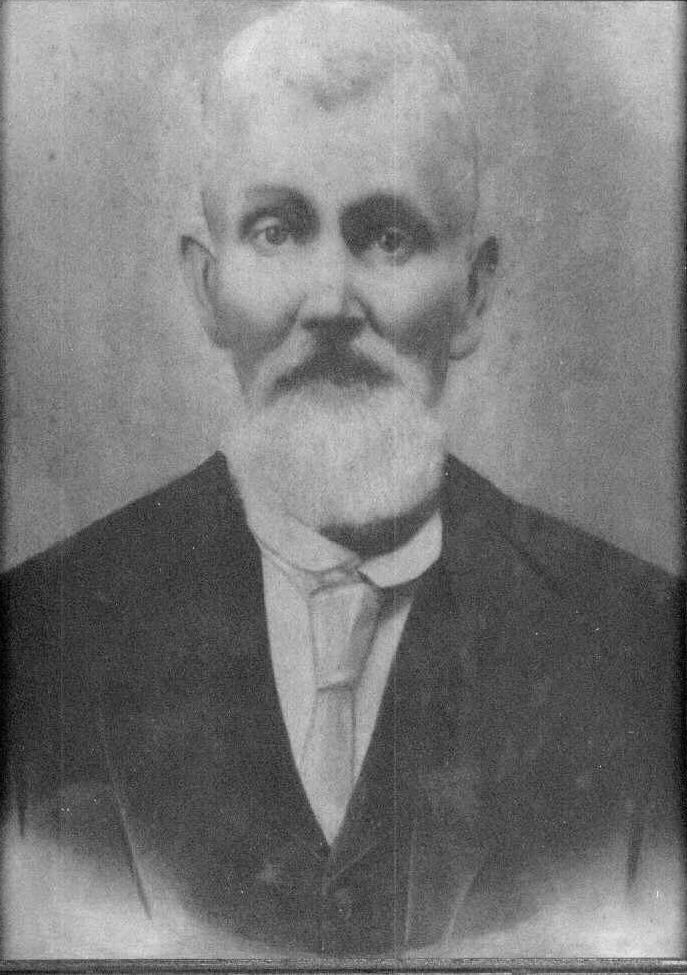 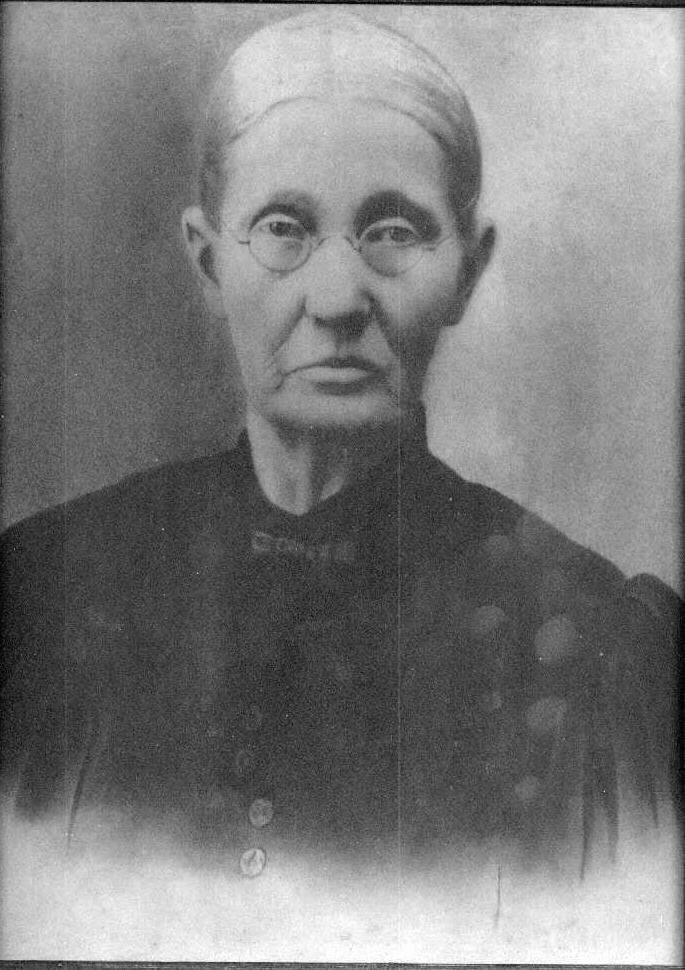 John Roberts FOSTER (1827-1897) and wife, Mary Elizabeth Nichols FOSTER (1832-1905) |
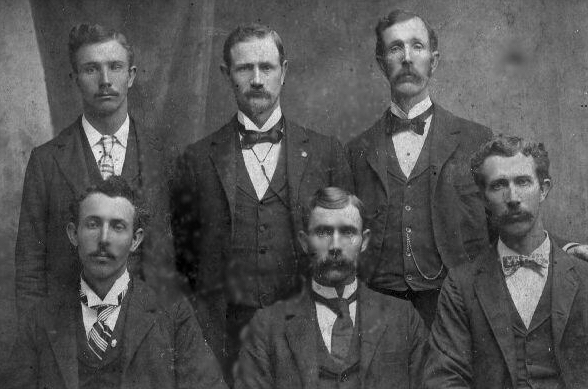 The FOSTER Brothers Front left to right: Golie A. , William R. , Nuton J. , Back: Robert L. , John A. and James W. |
||||||||||
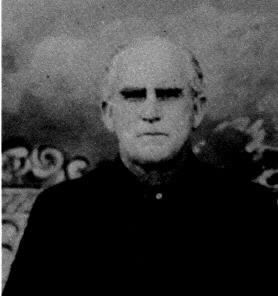 John Wiseman BLEDSOE 1825-1877 |
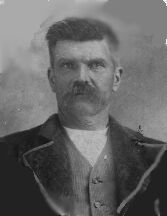 Hillsman BLEDSOE 1846-1910 |
||||||||||
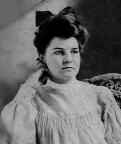 Dora BLEDSOE 1884-1937 |
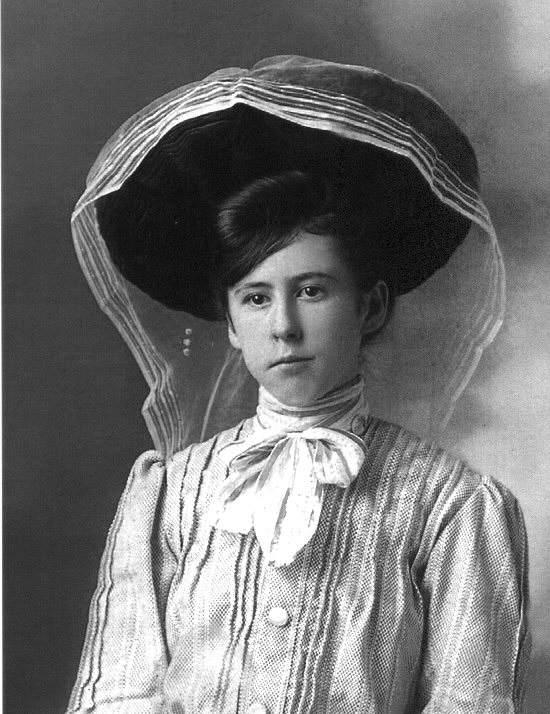 Barbara E. WRIGHT at age 16 |
||||||||||
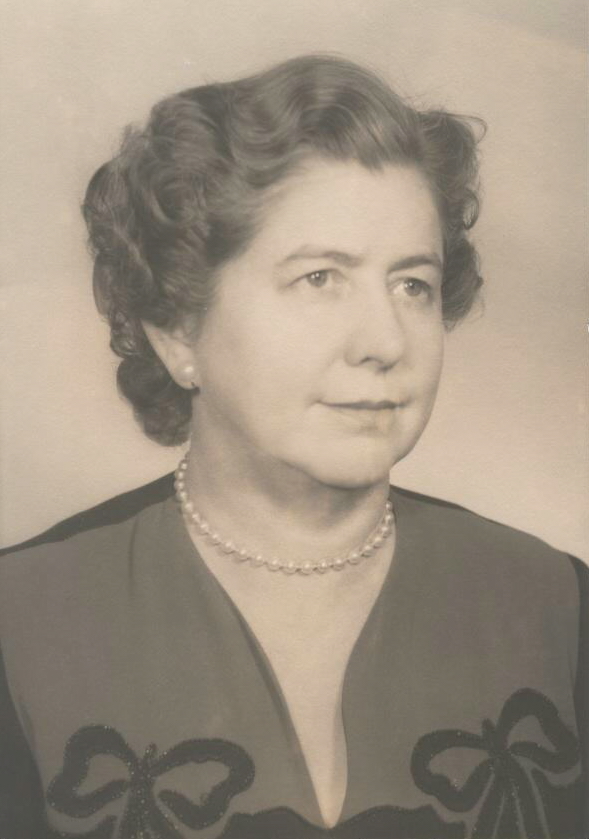 Lottie Brantley Wright, wife of Phil J. WRIGHT |
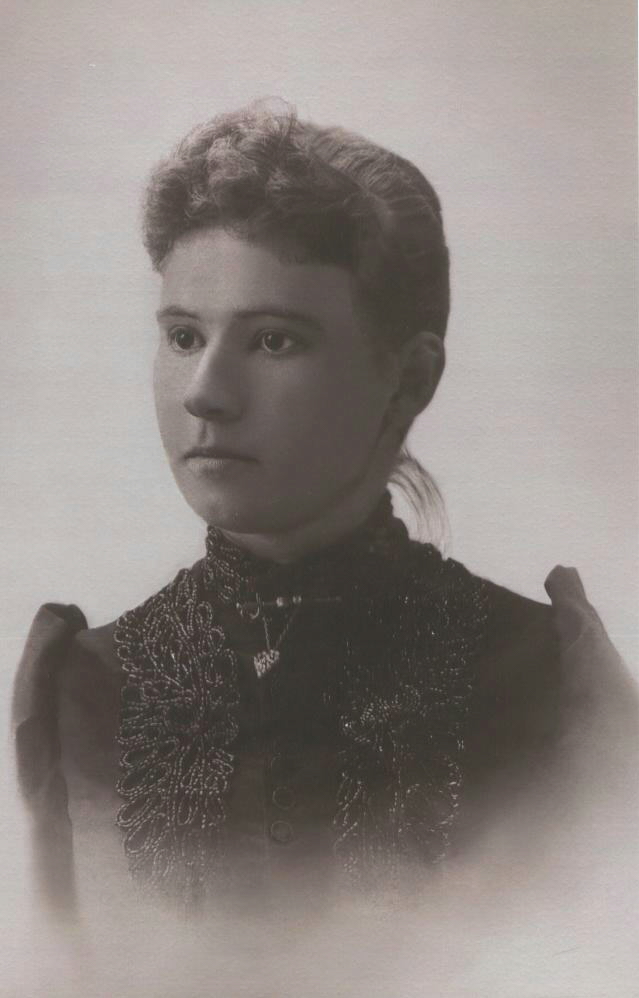 Isabella Armstrong GAMMILL |
||||||||||
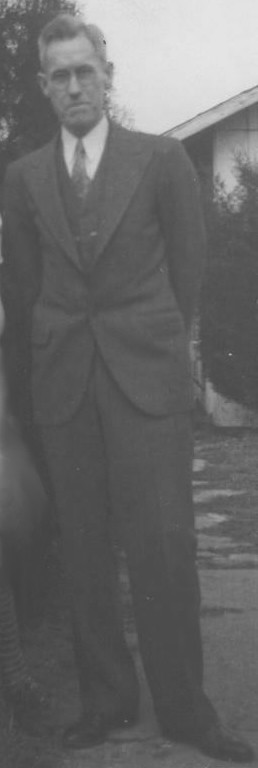 Hurbert WRIGHT |
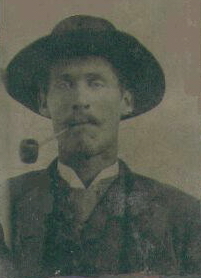 William B. Prosser Born about 1861 He was the son of Grover and Mary Ann Rose PROSSER (Original is a tintype) |
||||||||||
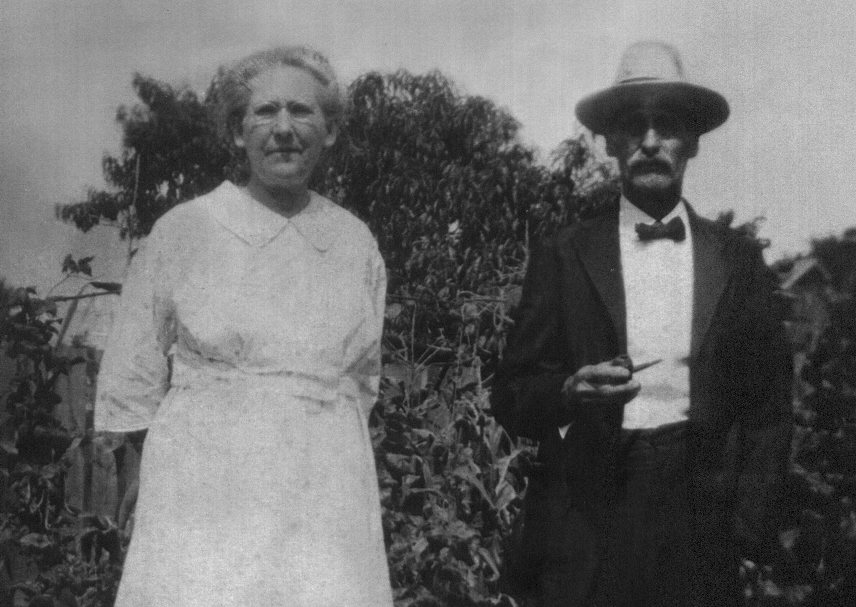 James Franklin Wright & Willie Etta Armstrong WRIGHT |
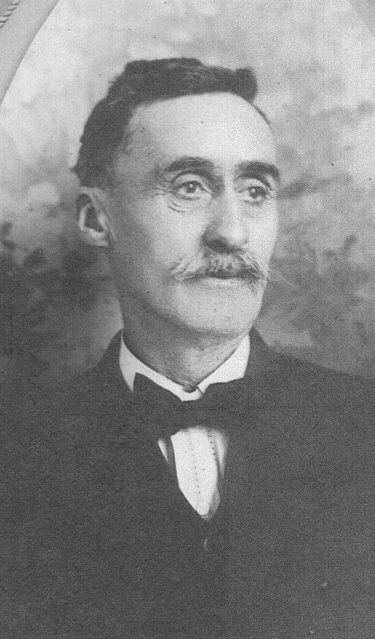 James Franklin WRIGHT 1860-1933 |
||||||||||
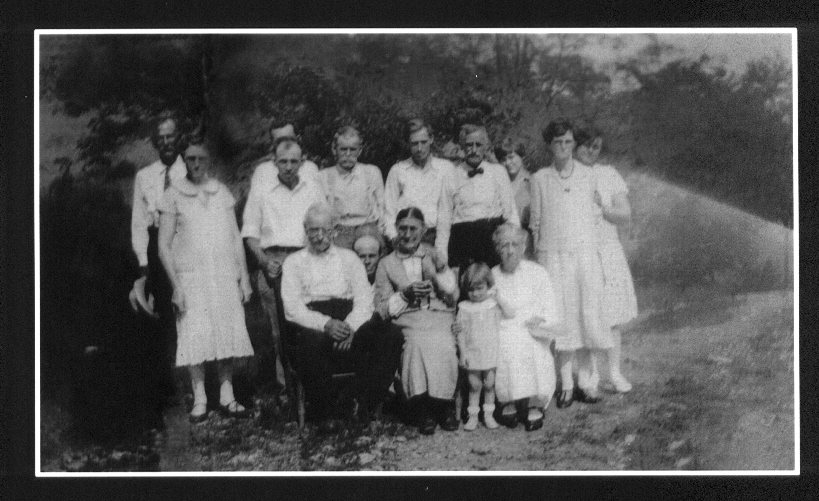 WRIGHT Family Taken 1929 in Chestnut Ridge Photo Contributor: Julia Wright Molitz |
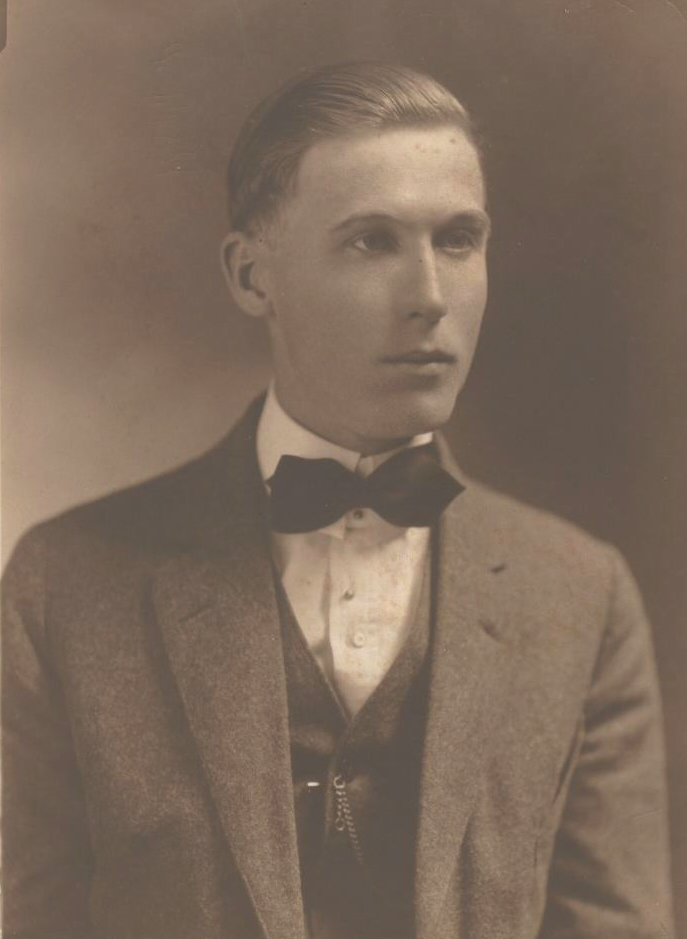 Phil Jackson WRIGHT circa 1916 |
||||||||||
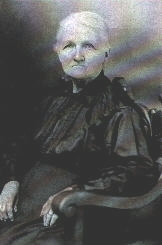 Sarah Elizabeth Wagster REDD 1853-1943 |
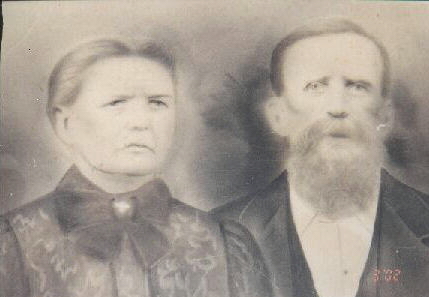 Joshua Benton KING 1846-1923 and wife Elizabeth Alveston HILL KING 1842-1919 |
||||||||||
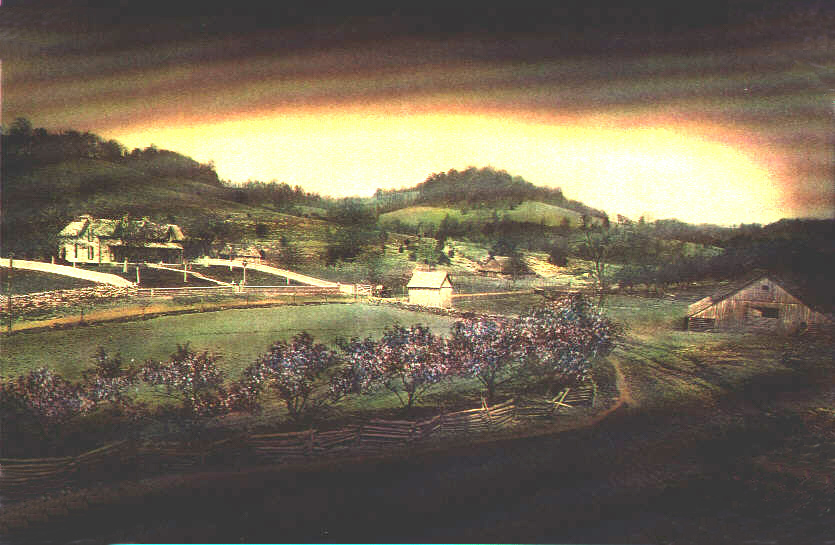
(circa 1930) located just below the Ridge on Poor Grab Road (Description of this farm and house) |
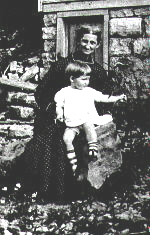 Nancy Catherine Rees FREEMAN 1859-1921 with her grandson, William Roy FREEMAN |
